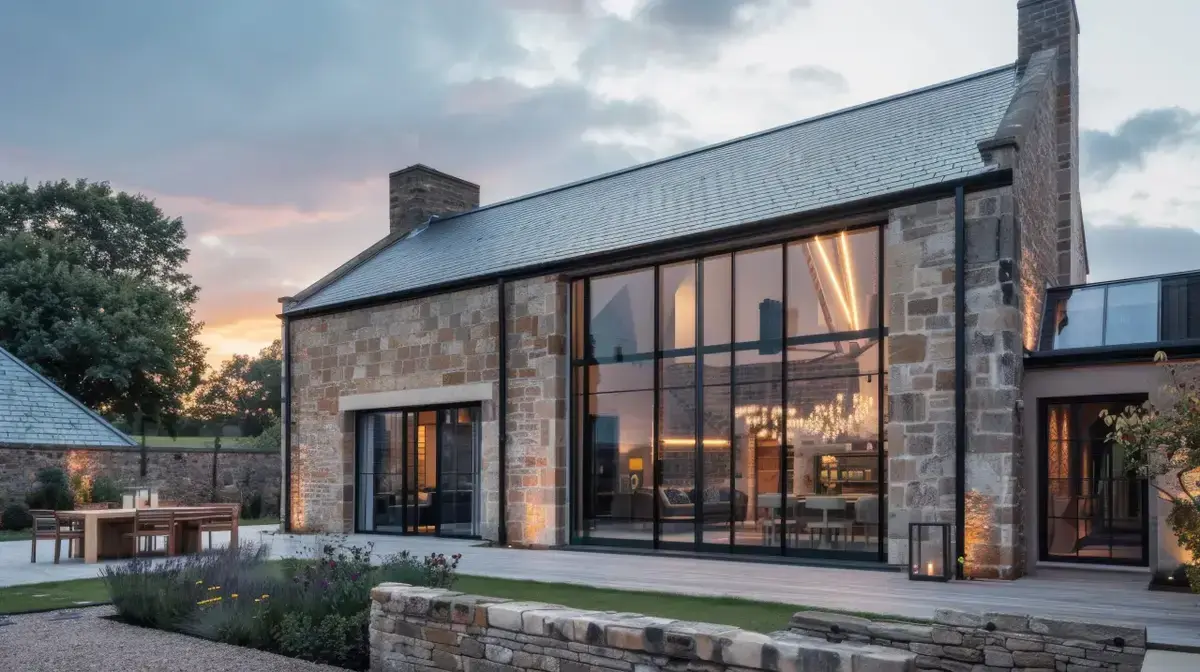
Kitchen Planning for Your Self-Build Journey
Embarking on a self-build journey offers unparalleled freedom to create a home that truly reflects your vision. Your kitchen will be one of the most important rooms in your new home. At Sustique, we specialise in designing and supplying sustainable, low-VOC kitchens that align with the values and aspirations of many self-builders—beautiful, functional, and environmentally conscious.
Kitchen Design Needs To Starts Sooner Than You Might Think
While your kitchen might be one of the last major elements to be fitted, key design work needs to happen much earlier—sometimes as early as the moment you break ground. This technical design stage is essential for planning where services like plumbing, electrics, and ventilation need to go. It forms the foundation for your first fix.
The journey map below is designed to guide you through what needs to happen—and when—to keep your project running smoothly.
1 - Vision and Budgeting
Do this when you have your planning approval and you're pulling together other costs.
Define your design goals by thinking about all the ways you plan to use your kitchen. Modern kitchens serve as multifunctional spaces—used not just for cooking, but also for dining, entertaining, working, and socialising.
Set a realistic budget. Break it down into cabinetry, appliances, worktops, lighting, flooring and installation.
Research both the materials you want to use and those you'd prefer to avoid. Understanding the pros and cons of each will help you make informed, lasting choices.
Avoid assuming what your dream kitchen will cost. Take advantage of our FREE design consultations. These will help you set a realistic budget.
Use our kitchen range calculators to give you an idea of the budget you will need.
2 - Kitchen Layout & Design
You'll need to be doing this 6 - 9 months before you expect to be installing your kitchen.
Your build team will need clear information about the kitchen services—what’s needed and where—so early planning is essential.
In order to provide them with this, you will need to:
Think carefully about how you want your kitchen to function. Zoning your kitchen (e.g. cooking, prep, dining, storage) can help maximise efficiency and flow.
Consider what features are important to you—an island, pantry, dining area, or additional storage. Make sure your design reflects how you intend to use the space.
Identify all the appliances you will have and where they will be positioned.
Finalise where all electrics and plumbing need to be. Don’t forget to plan for different types of lighting—ambient, task, and accent.
Take advantage of our FREE design consultations. Although these are not design sessions, they will offer you a sounding board.
To move forward with confidence, our Standard Design Package provides everything you need at this stage.
3 - Structural & First Fix
For smaller renovations, this stage typically happens 2–3 months before kitchen installation. It may be 6–9 months ahead of installation for more complex projects.
Finalise your kitchen layout. Changes beyond this point can lead to delays and additional costs.
Ensure all appliances are chosen and specified. Late changes can affect cabling and infrastructure, which may also result in extra charges.
Decide on lighting types and positions. As with appliances and layout, adjustments at this stage can be costly.
Ensure your builders run all services—electrics, plumbing, and ventilation—according to the final design.
4 - Finalise Design and Place Orders
This stage typically happens 3–4 months before kitchen installation.
Finalise your choices for cabinetry, worktops, fittings, flooring, and decorative elements. These decisions will shape the final look and feel of your kitchen.
Order all required items and confirm delivery schedules with suppliers. Be mindful—some products may have long lead times, so early ordering is crucial to avoid delays.
5 - Second Fix and Preparation
Typically begins 1–2 months before kitchen installation.
Plaster walls and ceilings, or prepare them for coverings.
Paint walls and ceilings, or apply coverings.
Lay and protect flooring. Depending on the material, this may happen before or after the cabinetry is fitted—check with your installer.
Make sure walls, paint, and plaster are fully dry before moving forward. Excess moisture can damage cabinetry and flooring.
6 - Kitchen Installation
Installation typically takes 3–4 weeks.
Install cabinetry.
Template worktops once cabinetry is in place. Fabrication may take up to 7 days.
If your flooring installation was scheduled after cabinetry, it’s installed at this stage.
Once fabricated, install worktops, upstands, and splashbacks.
Install appliances, sinks, taps, sockets, switches, and lighting—and don't forget, everything must be tested!
Finally, fit cornices, pelmets, handles, and plinths to complete the kitchen installation.
Perform snagging. Identify and fix any final issues to ensure everything meets the expected standard.
Have a Plan
Your kitchen is one of the trickiest spaces in your home to get right, so the sooner you start planning, the better. Make sure everything is ordered in good time and that deliveries line up with when your build team needs them. It’s easy to think you’ve got more time than you do—but last-minute decisions can lead to delays and put unnecessary strain on your budget.
Sustique Kitchen Ranges
Our kitchen ranges are designed to work with most budgets. But first and foremost they are about using quality materials that result in kitchens that last longer.

Puustelli Miinus
UK Sole Authorised Agents
True Innovation Long-Life Carbon Neutral Ultra-low VOCs Reusable Recyclable Circular

Sustique Engineered
Curated for modernists and minimalists
Great value Recycled Content Recyclable Handles Handleless True Bespoke Wide Choice of Finishes

Sustique Crafted
Curated for traditionalists
Good value Solid timber Painted Colour Match Shaker Farmhouse Cottage Contemporary
Let's Talk
Let's Talk
Ready to transform your kitchen? Schedule a free design consultation today and bring your sustainable dream kitchen to life!
