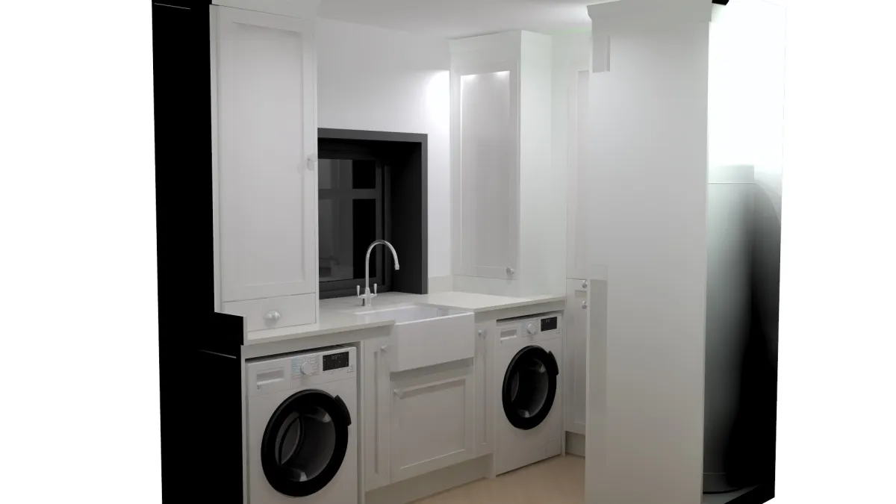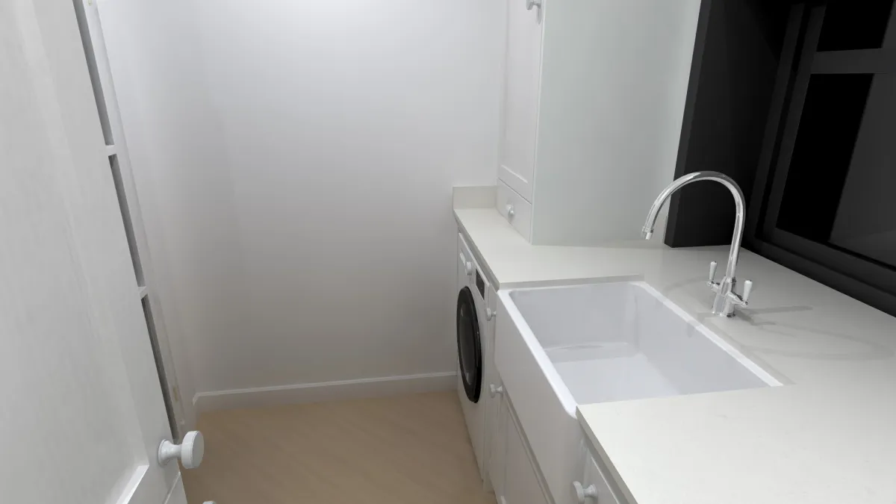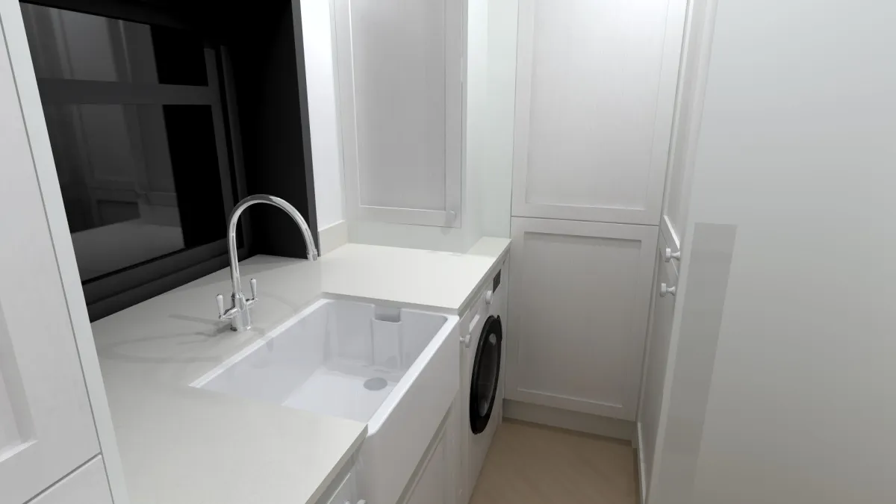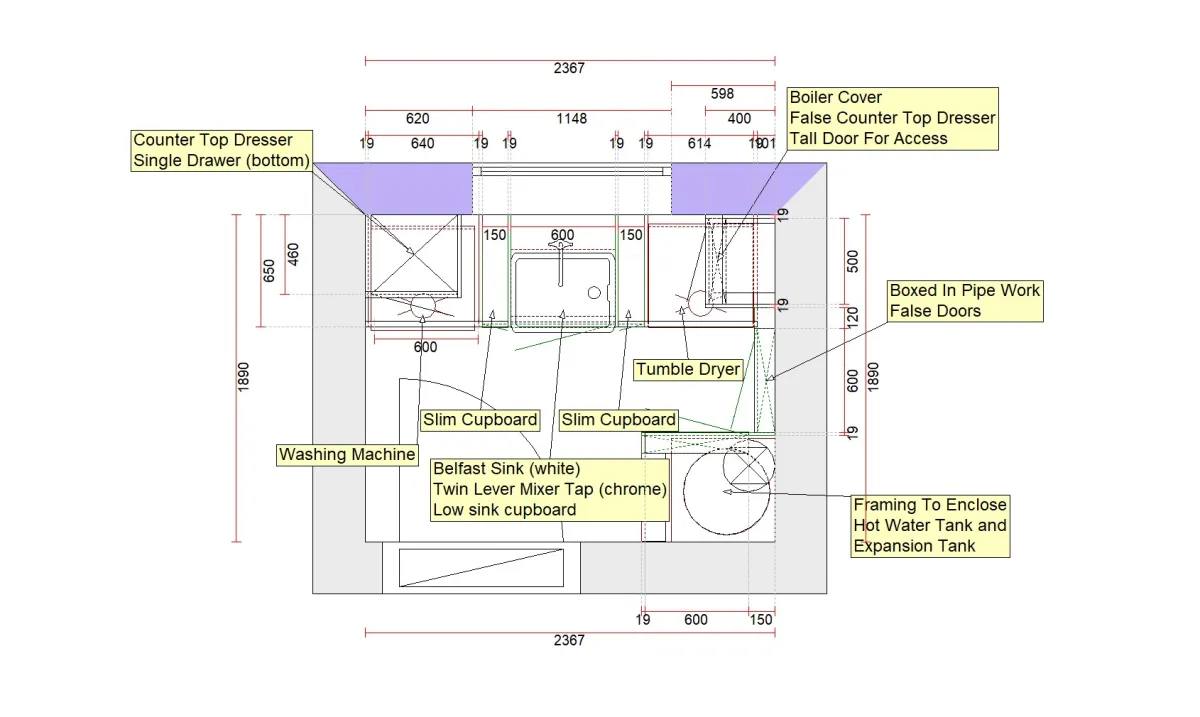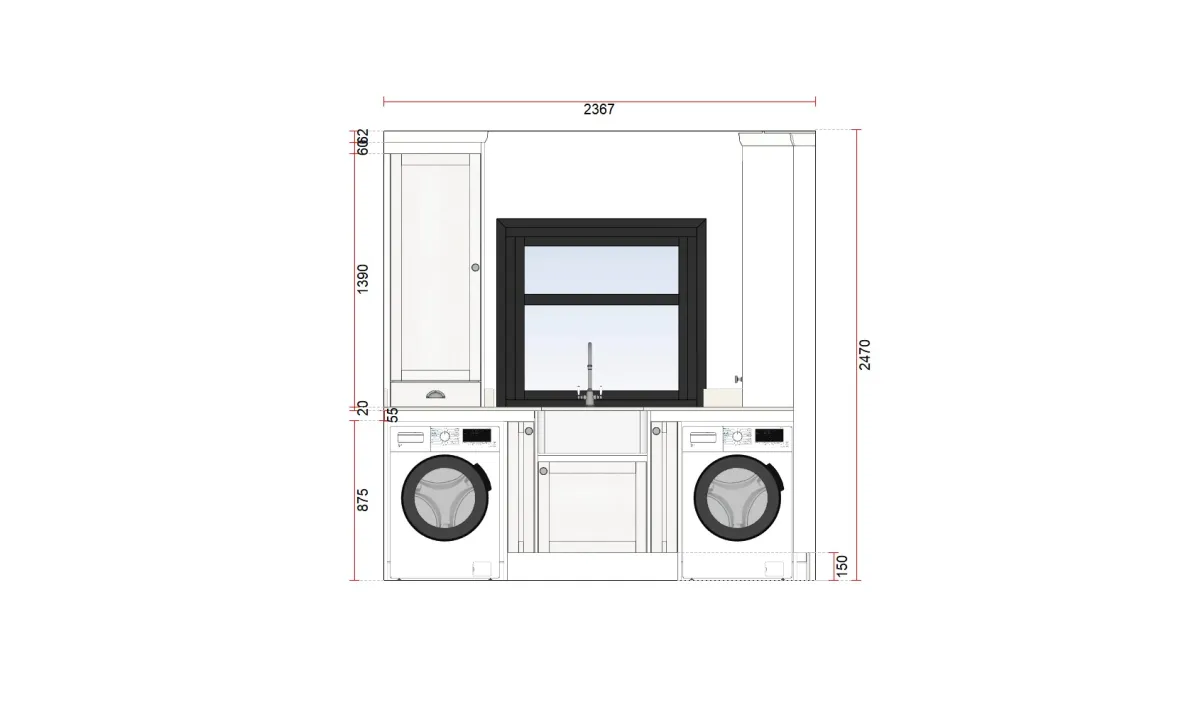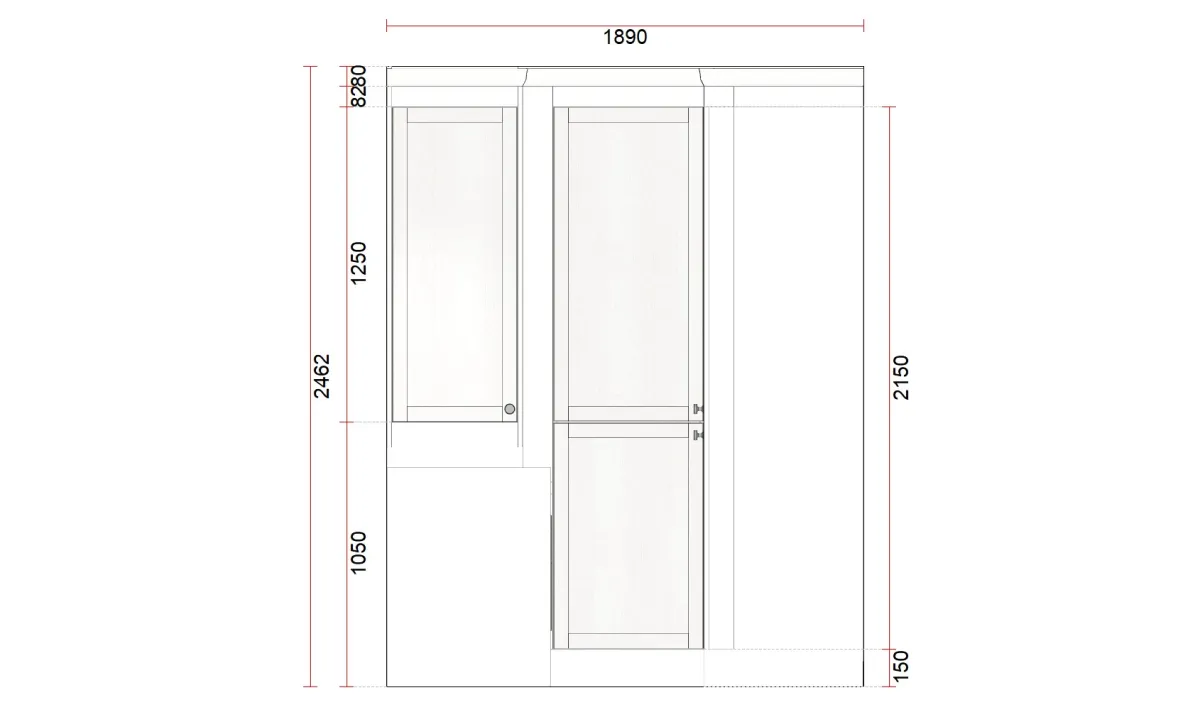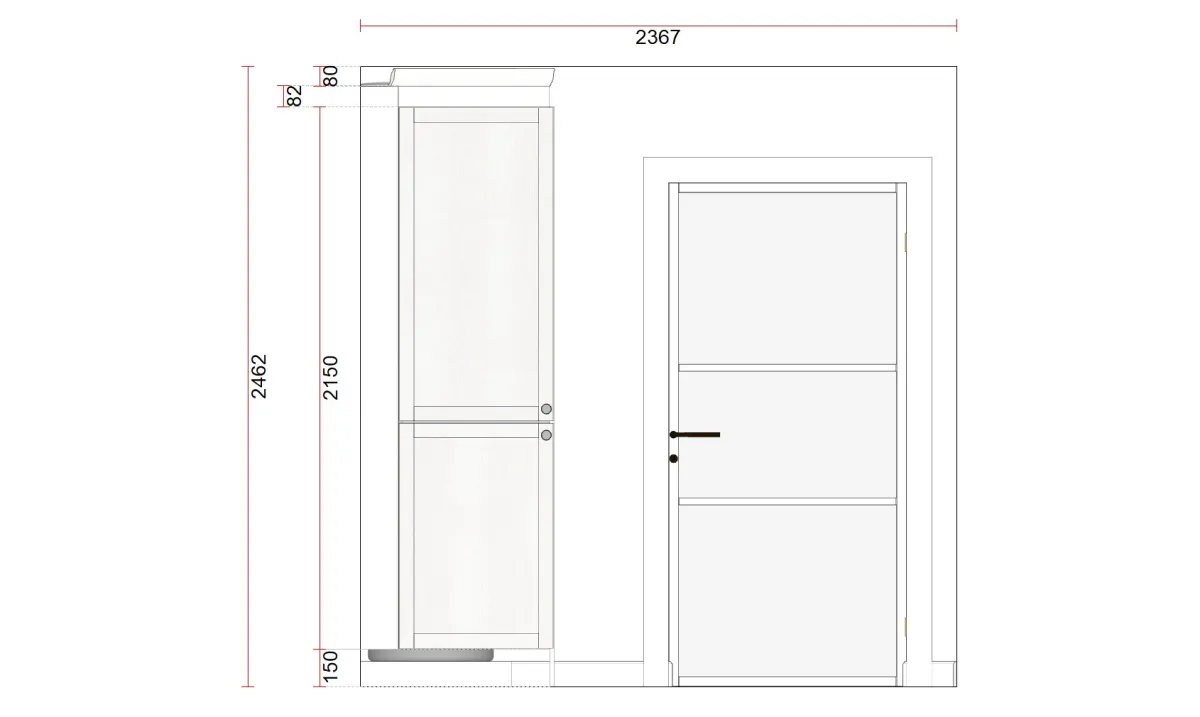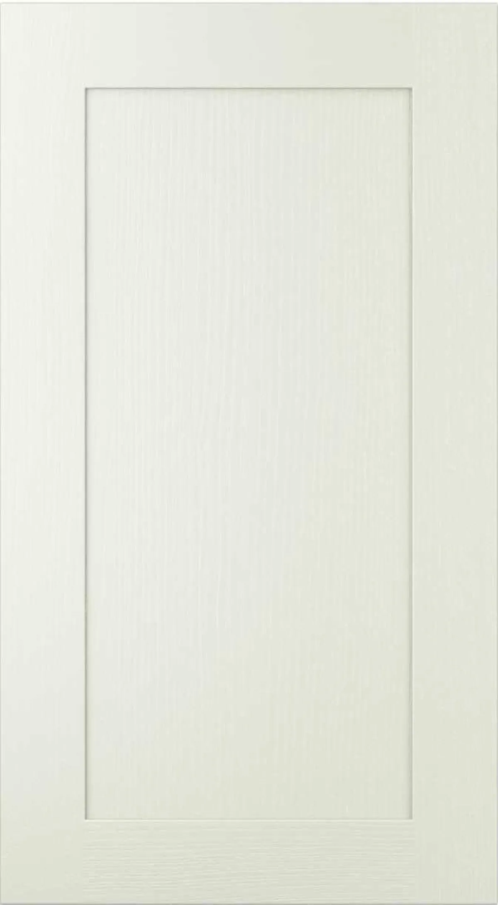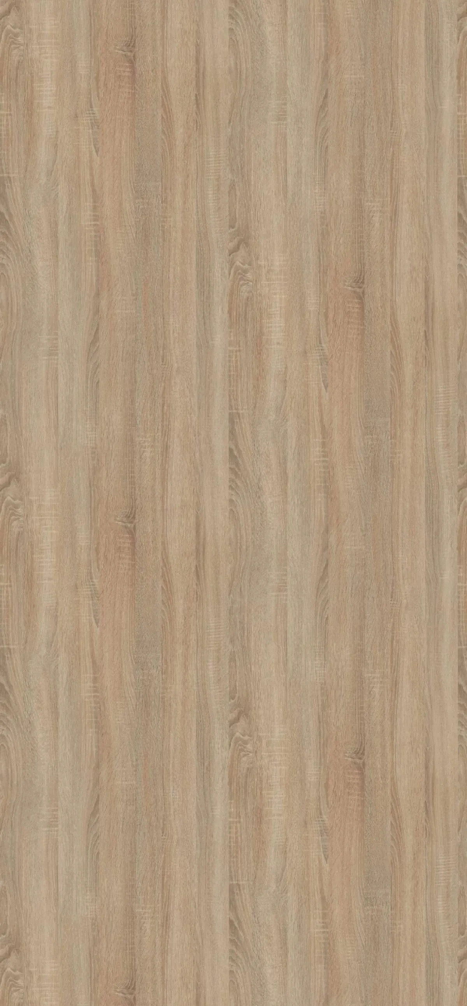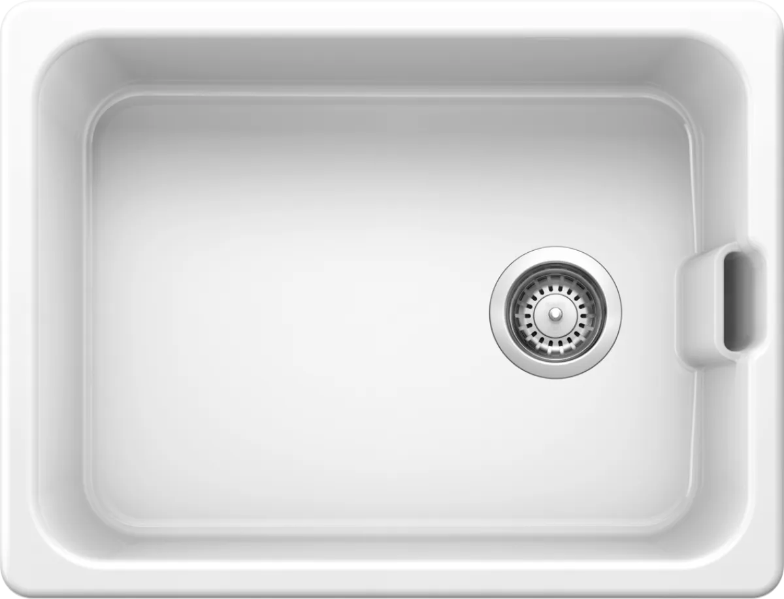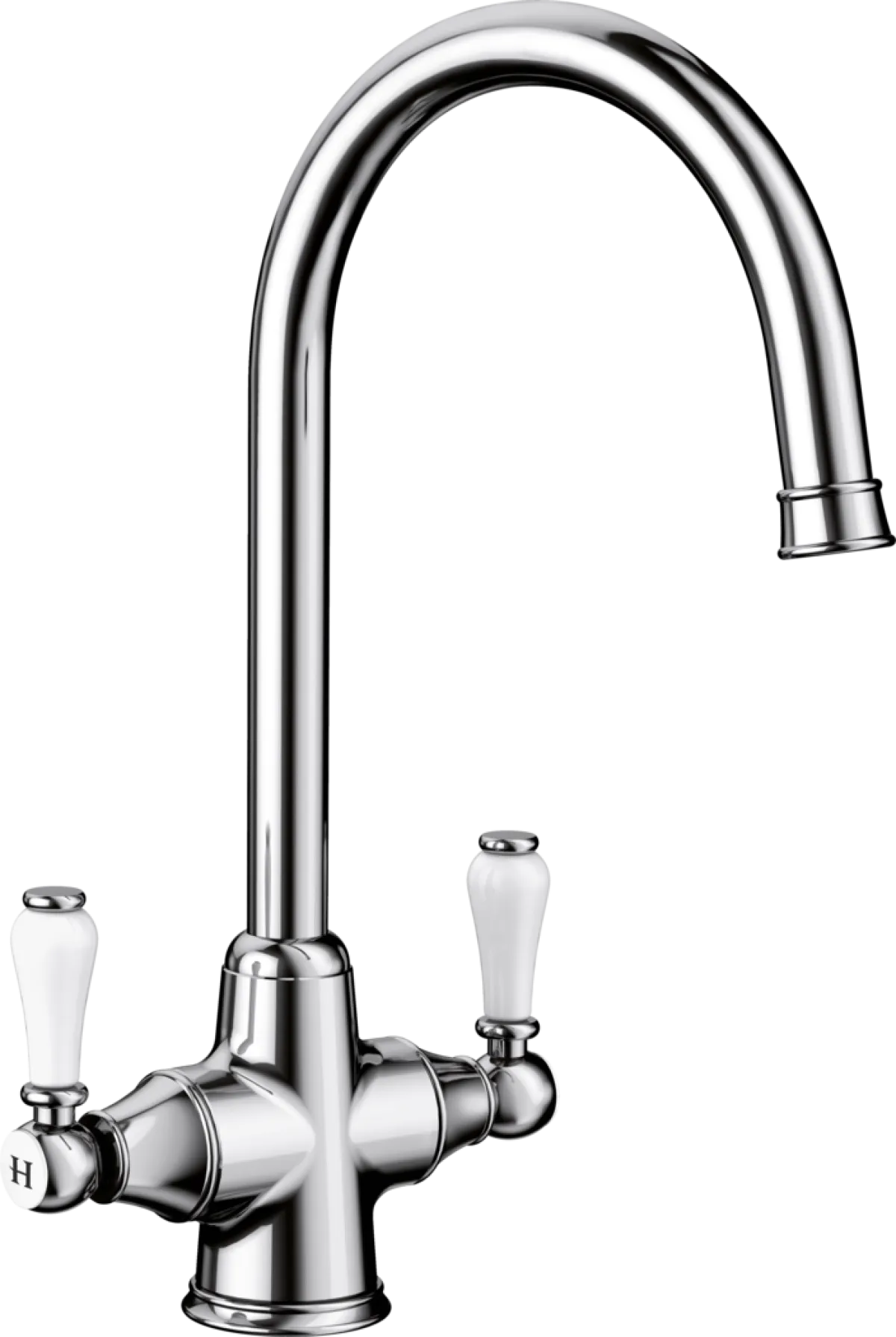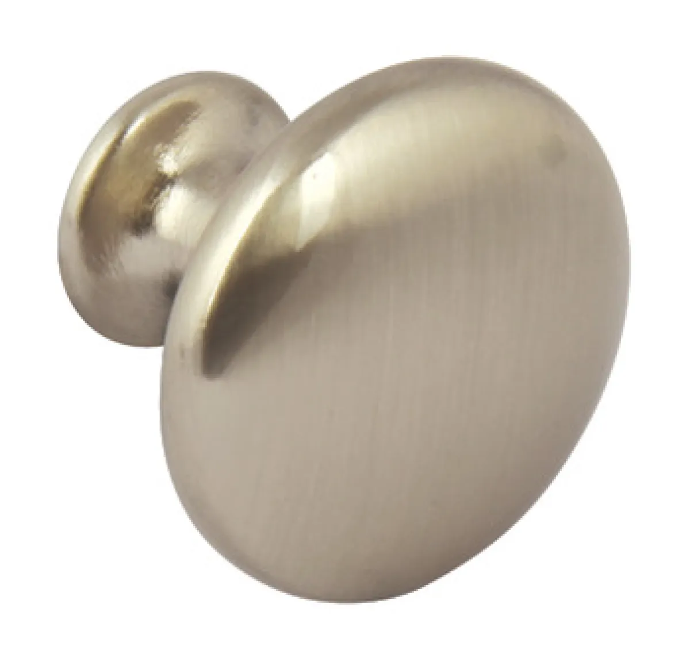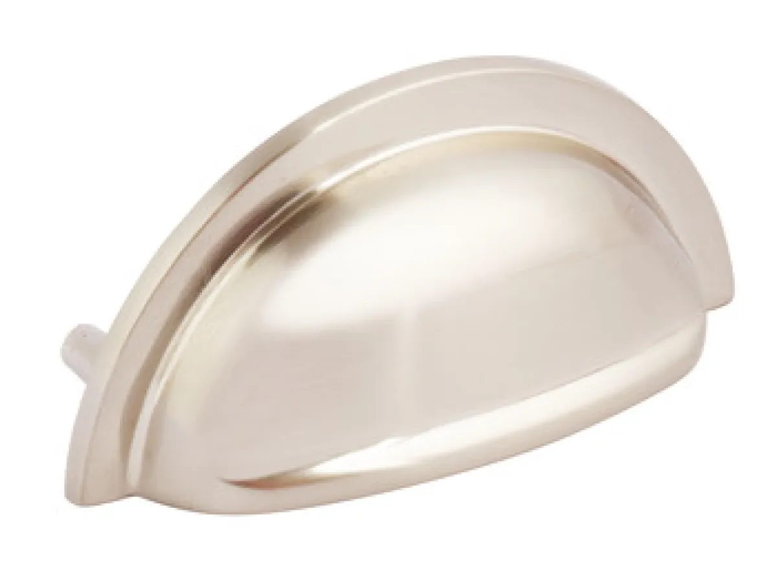Space Type
Style
Design Elements
Slim Frame Painted Shaker Door - Porcelain
Slim frame solid timber shaker style door painted white grey. This is a door that works in a contemporary or traditional format. A full range of supporting end panels and trims are used with this door style.-
Egger Grey Bardolino Oak Decor Board
Egger H1146 Grey Bardolino Oak board with its rough-sawn elements look more natural and handcrafted than a classic oak. This is supported by ST10 Deepskin Rough. The grey colour tone goes well with many uni colours, grey stones and concretes.-
Blanco White Ceramic Belfast Sink
The BLANCO Belfast Sink combines traditional charm with modern durability, making it a timeless choice for any kitchen. Crafted from high-quality fireclay ceramic.-
Blanco Vicus Twin Lever Mixer Tap in Chrome 524284
The BLANCO VICUS Twin Lever kitchen tap combines classic design with modern functionality. Crafted from high-quality brass, it features a high spout and dual handles for precise water control.-
Round Knob Handle Brushed Steel
Round zinc alloy knob handle in a brushed steel finish.
-
Cup Pull Handle Brushed Steel Finish
Zinc alloy cup pulled handle in a brushed steel finish.-

