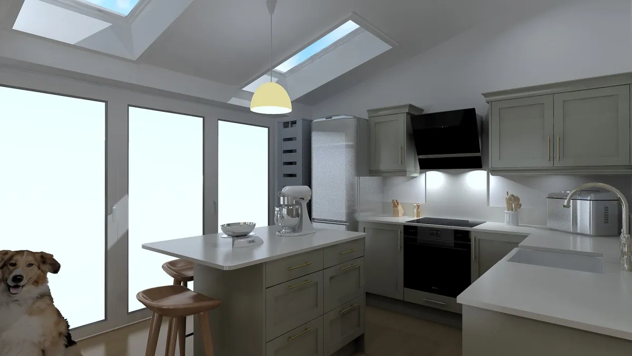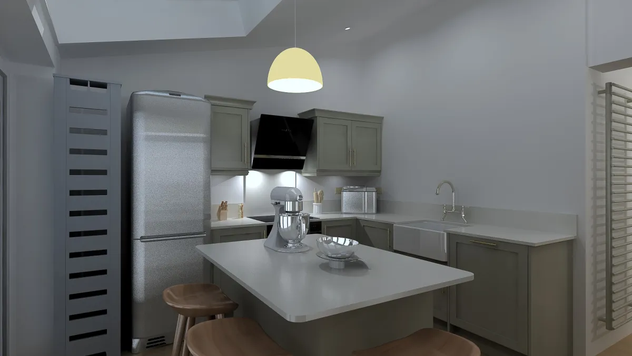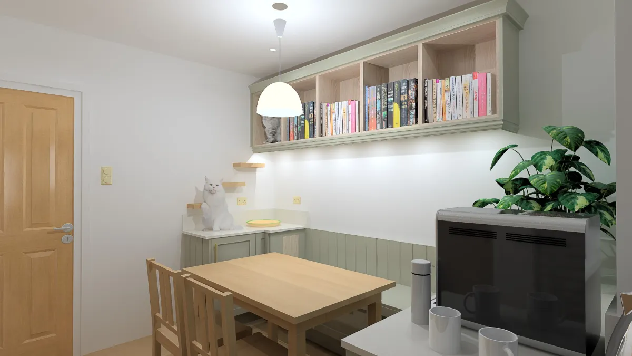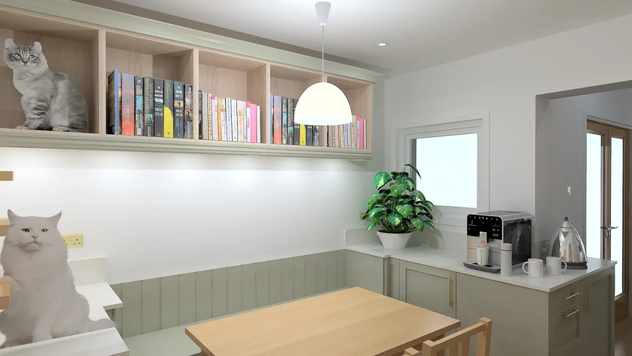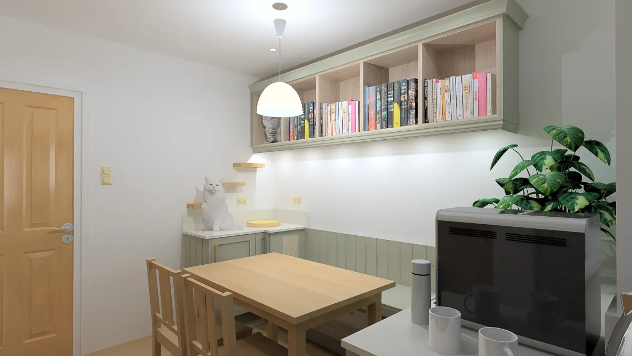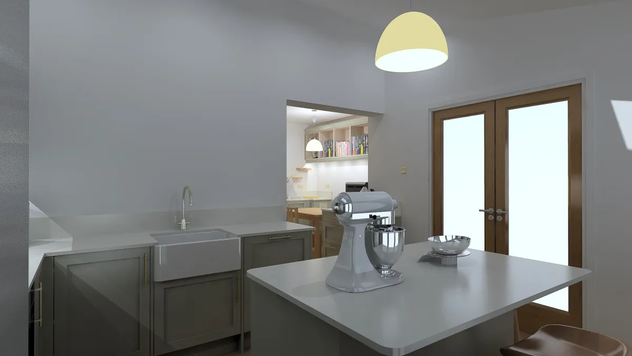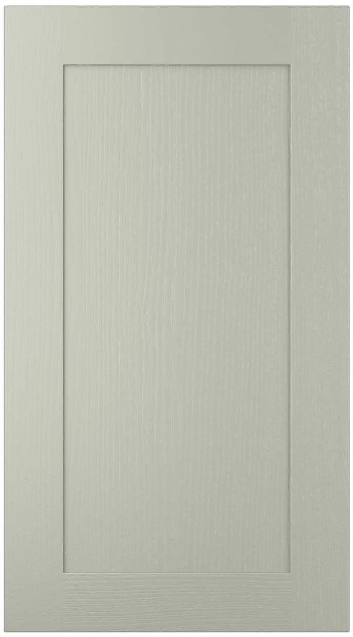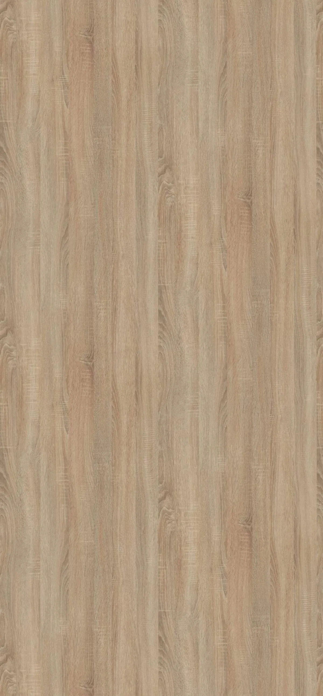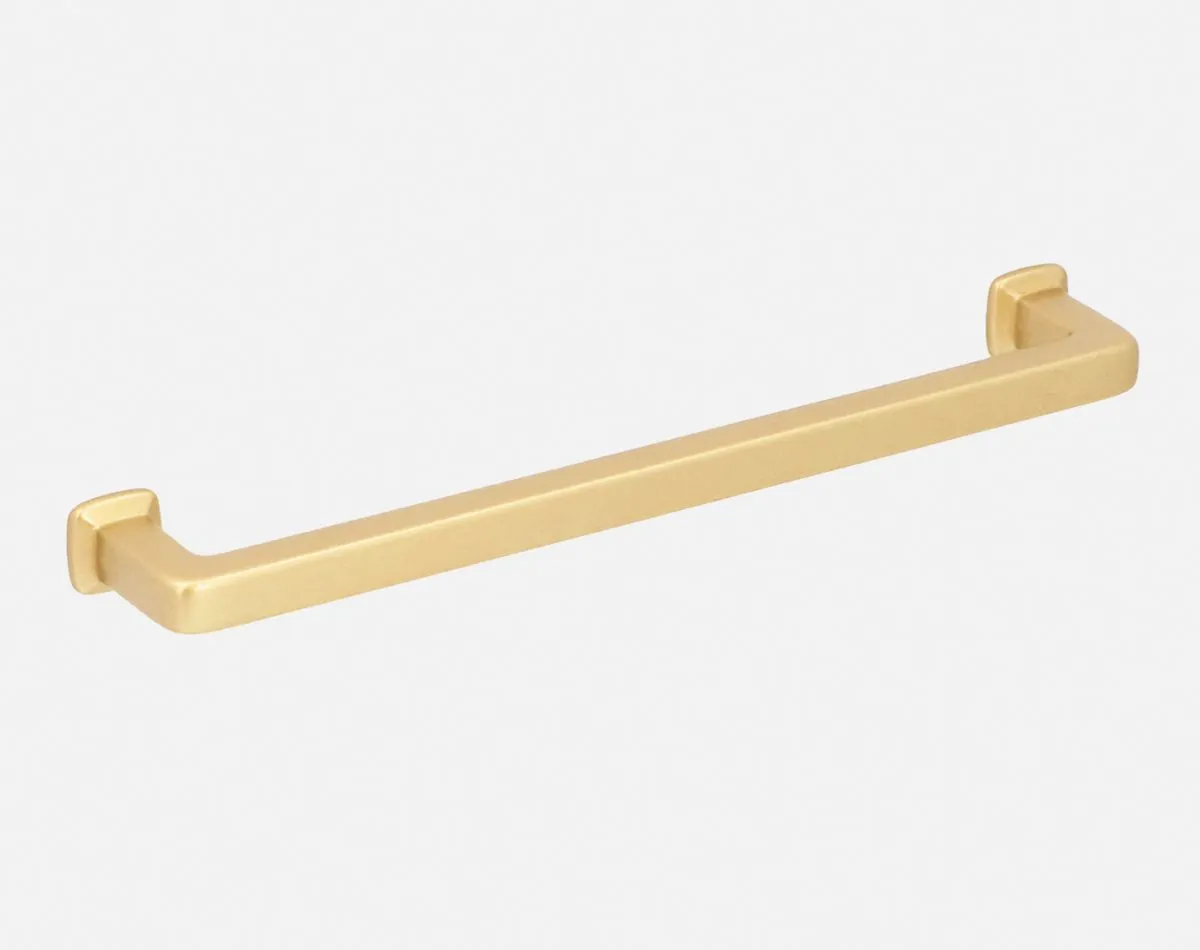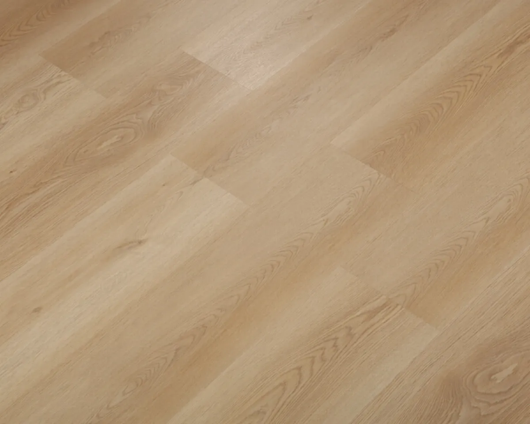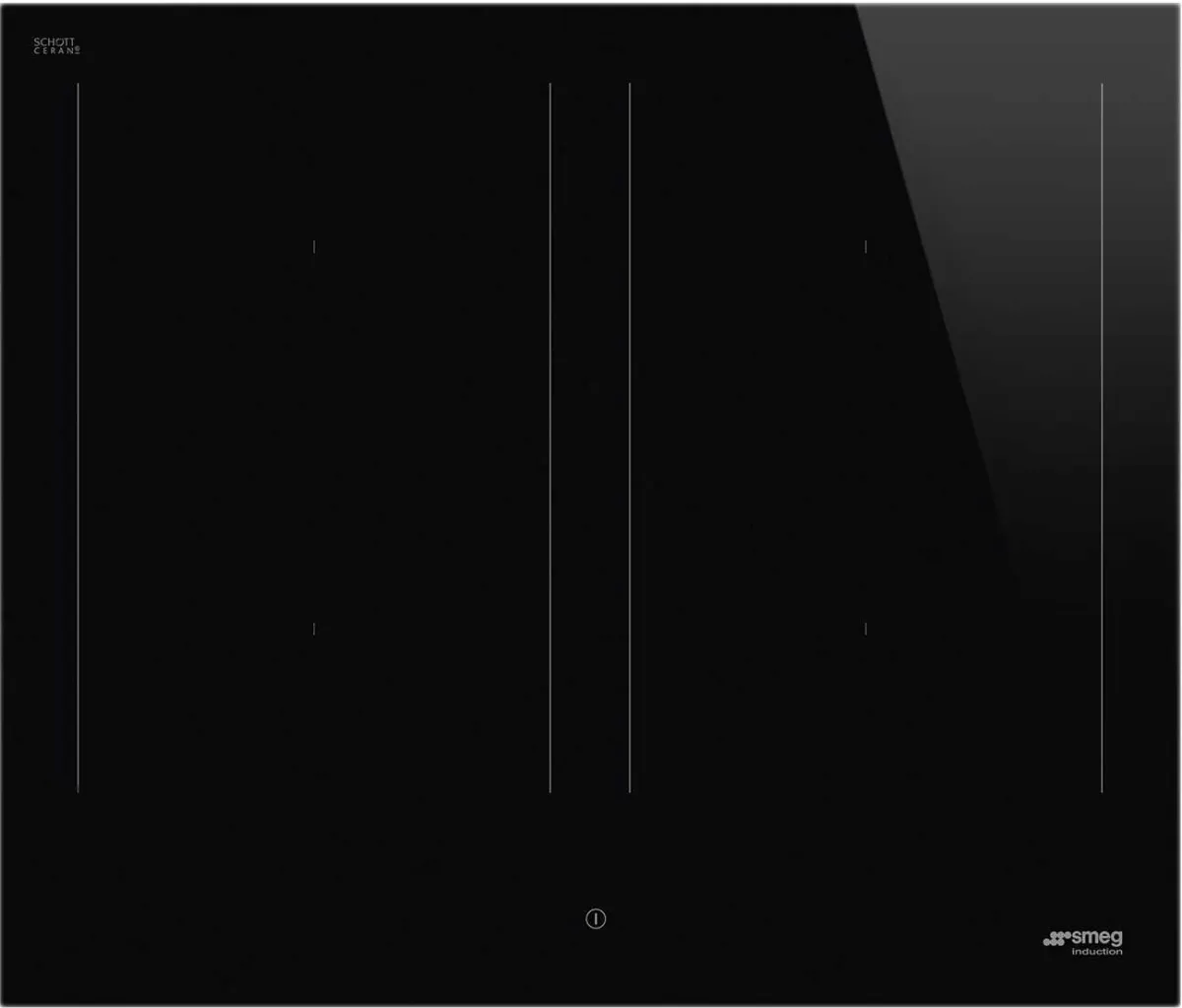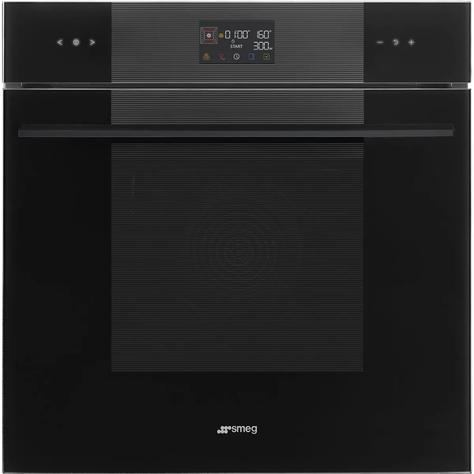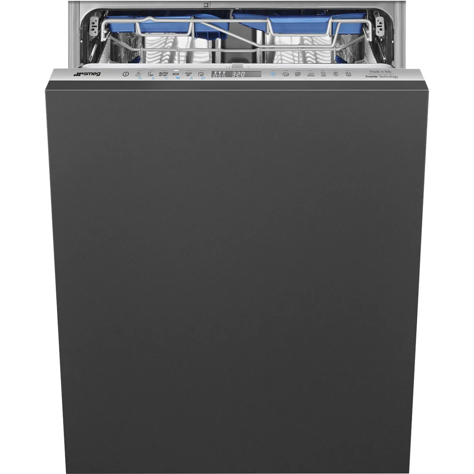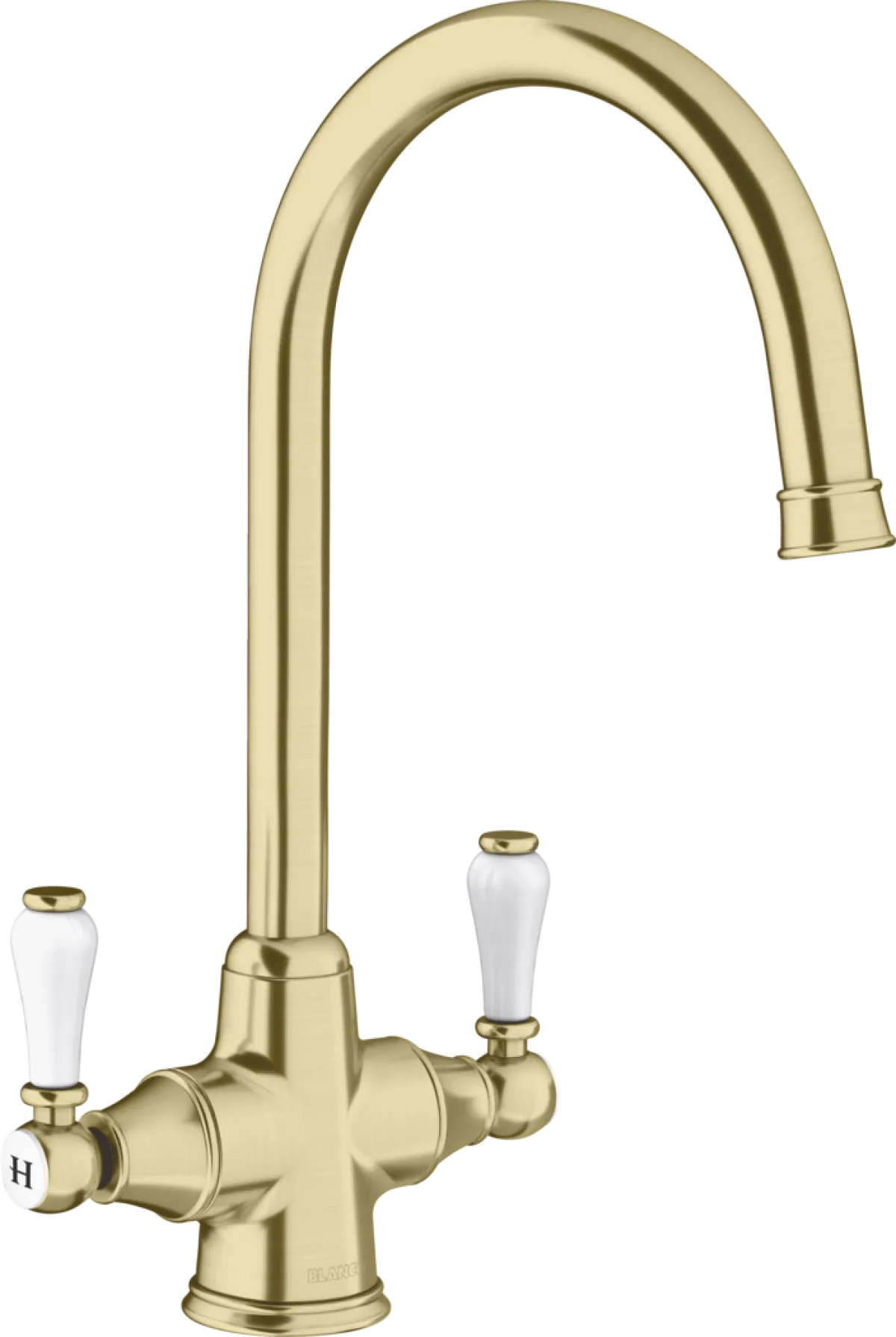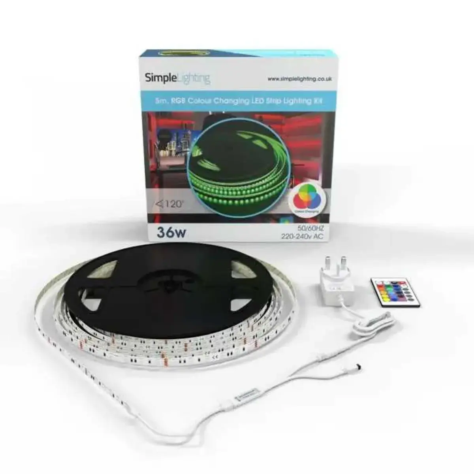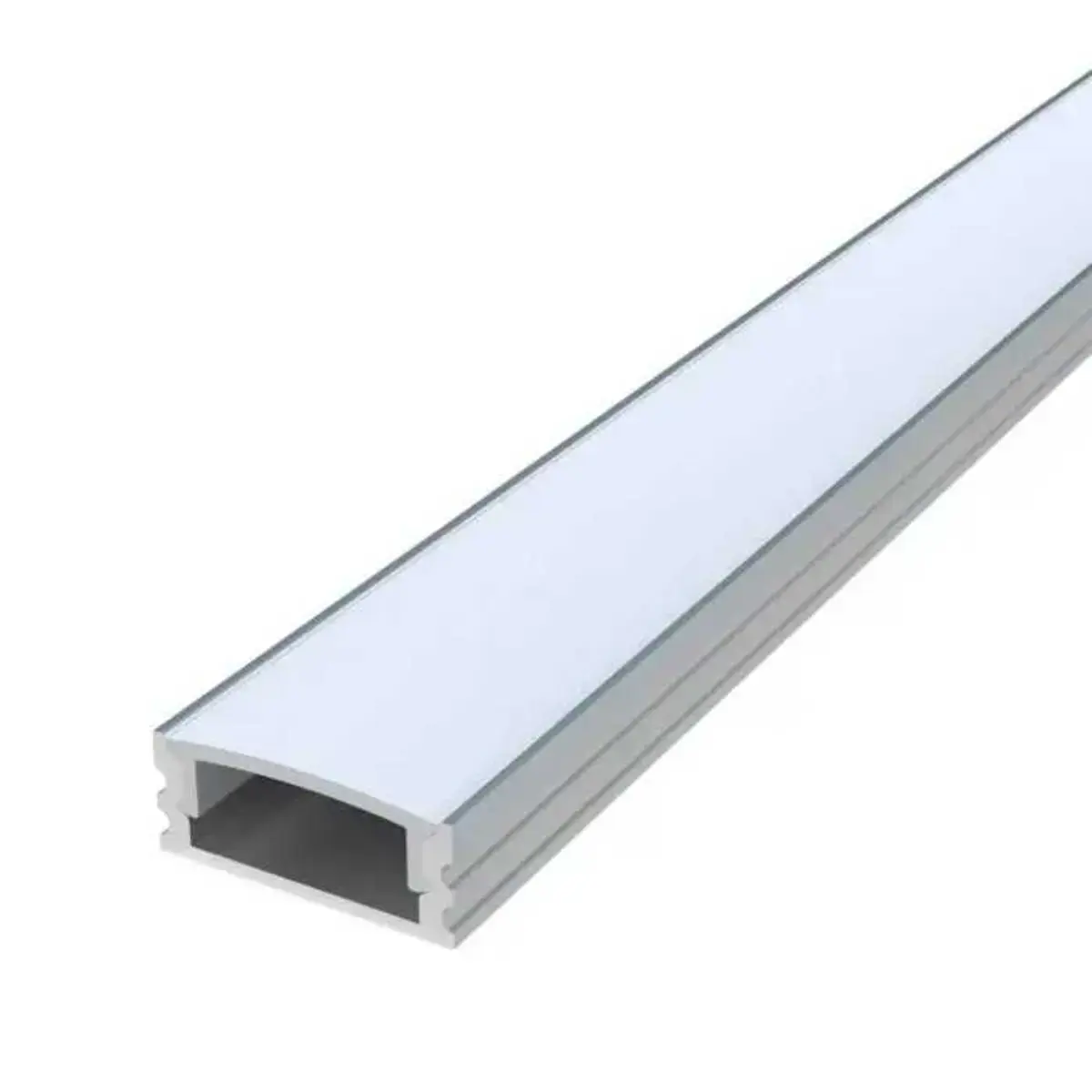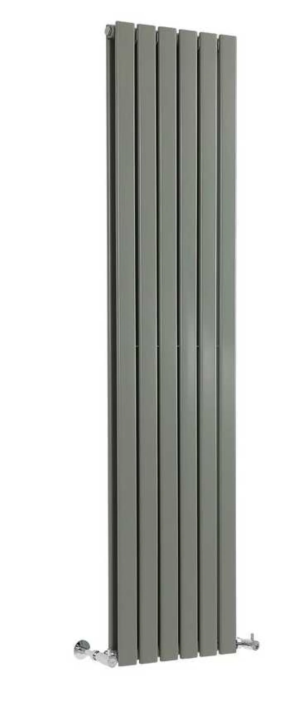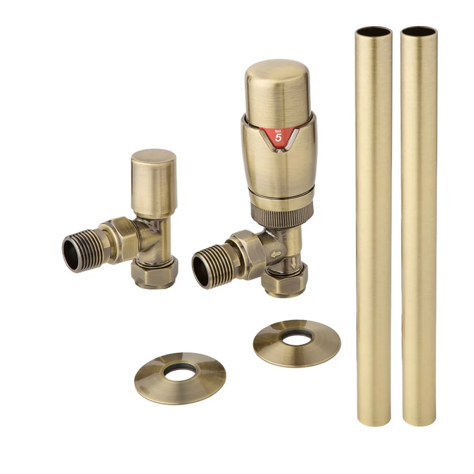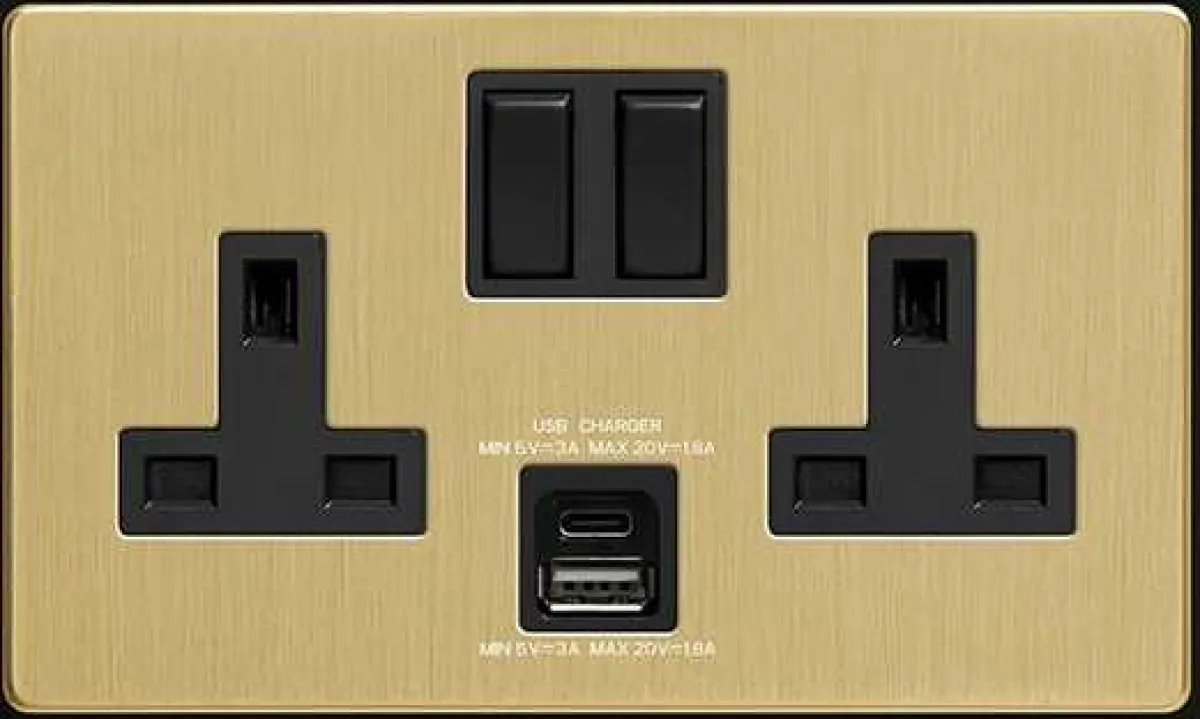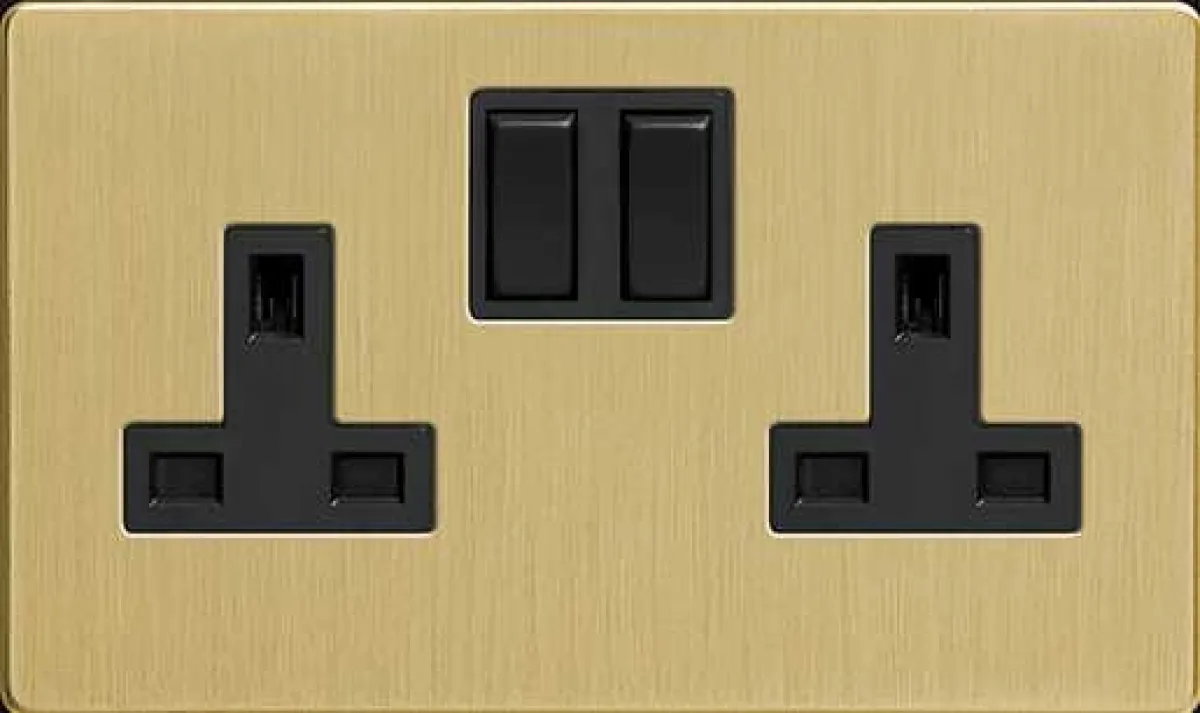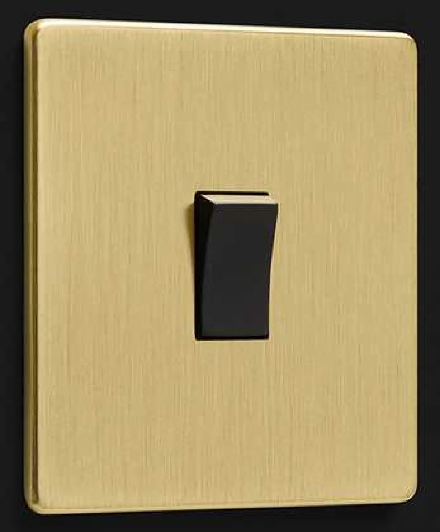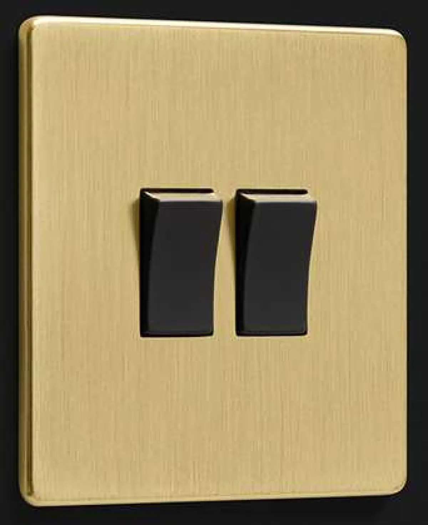This shaker style kitchen utilises a five piece slim frame door constructed from solid ash, with an ash veneer centre panel. The door is painted sage green and has a soft grain finish. The carcasses are constructed with Egger Grey Bardolino Oak decor board.
Scroll through the full list of the parts and materials that form this kitchen.
Space Type
Style
Materials
Design Elements
Slim Frame Painted Shaker Door - Sage Green
Slim frame solid timber shaker style door painted sage green. This is a door that works in a contemporary or traditional format. A full range of supporting end panels and trims are used with this door style.-
Caesarstone 1001 Riverlet Low-Silica Quartz
Caesarstone Mineral range Riverlet worktop. A veined gentle off-white honed-amber capillaries appearance. A low-silica quartz material with a manufacturer-lifetime warranty.-
Egger Grey Bardolino Oak Decor Board
Egger H1146 Grey Bardolino Oak board with its rough-sawn elements look more natural and handcrafted than a classic oak. This is supported by ST10 Deepskin Rough. The grey colour tone goes well with many uni colours, grey stones and concretes.-
Matte Gold Bar Handle
Matte gold bar handle that works with traditional and contemporary designs.-
Impervia Plank Flooring - Bare Timber
Impervia Rigid Stone Composite wood-effect Bare Timber Light Natural Oak Flooring textured surface – Heavy Duty Commercial grade finish, waterproof and stain-resistant.-
Smeg Induction Hob Black 60 cm
Ultra-low profile or fully flushed induction hob. Timeless design with its strict design form, the simple classic aesthetic is timeless - fitting into a contemporary or traditional kitchen setting with ease.
-
Smeg 60cm Angled Black Chimney Hood
The Smeg KV26N chimney cooker hood, finished in sleek black glass, combines Italian style with high performance. This 60cm wall-mounted cooker hood is perfect for smaller kitchens, offering a powerful 720 m³/h extraction rate to efficiently remove cooking odours and steam.-
Smeg Linea 60cm Built-In SpeedwaveXL Single Oven
The Smeg SO6102M2G is a full-sized oven with integrated microwave, combining speed and style in three sleek finishes of Black, Neptune Grey, and Pure Black. A+ rated.-
Smeg A Rated 60cm Integrated Dishwasher
The Smeg DI324AQ A-rated fully integrated dishwasher combines seamless design with exceptional performance. Offering a spacious 14 place setting capacity, while saving water and energy.-
Blanco White Ceramic Belfast Sink
The BLANCO Belfast Sink combines traditional charm with modern durability, making it a timeless choice for any kitchen. Crafted from high-quality fireclay ceramic.-
Blanco Vicus Twin Lever Mixer Tap in Satin Gold
The BLANCO VICUS Twin Lever Tap in a stunning satin gold finish brings timeless elegance and premium quality to your kitchen. This tap is designed in a traditional style and combines classic charm with modern functionality.
-
LED RGD Strip Light Kit
5m RGB LED Strip Light Kit, featuring a plug-in power supply, controller, and remote control for effortless operation. This versatile lighting solution allows you to choose from a full spectrum of colours, perfect for mood lighting, accent décor, or vibrant displays.-
Shallow 7mm Surface Mounted LED Aluminium Profile With Cover
This Shallow 7mm Surface Mounted LED Aluminium Profile offers a sleek and unobtrusive solution for integrating LED lighting under cabinets. At 2000mm in length, this profile is perfect for discreet, flush-mounted installations under cabinets, on walls or ceilings.
-
Milano Alpha - Sage Leaf Green Vertical Flat Panel Designer Radiator - 1780mm x 420mm (Double Panel)
The Milano Alpha vertical designer radiator in sage green has a contemporary clean aesthetic. Featuring a sage leaf green powder coated finish and a space-saving vertical design, this radiator is functional as well as decorative.-
Modern Thermostatic Angled Radiator Valve and Pipe Set - Brushed Gold
The Milano brushed gold thermostatic angled radiator valve and pipe connector set is aligned with the Milano range of radiators. They are suitable for use with all Milano radiators and heated towel rails. The valves feature a modern design and a brushed gold finish for a touch of elegance.
-
Gold double socket with USB and USB-C
The Gold Double Socket with USB and USB-C from Dowsing & Reynolds combines functionality with luxury, featuring a brushed brass finish and options for black or white inserts.
-
Gold Double Socket
The Gold Double Socket from Dowsing & Reynolds features a brushed brass finish with concealed fixings for a sleek, screwless appearance.-
Gold Single Rocker Switch
The Gold Rocker Light Switch from Dowsing & Reynolds features a brushed brass plate with a choice of black or white rocker switch details, offering a sleek and modern aesthetic.-
Gold Double Rocker Switch
The Gold Double Rocker Switch from Dowsing & Reynolds features a brushed brass plate with concealed fixings, offering a sleek, screwless appearance.-

